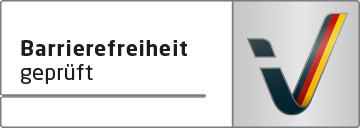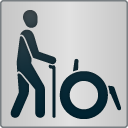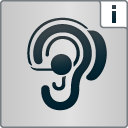ACCESSIBILITY AT THE DARMSTADTIUM
Accessible tourism is growing steadily but this growth is also due to demographic developments. Accessibility offers convenience for some by making it much easier to access places, but for others it is a necessity as it ensures they are able to access all rooms within a building in the first place, without having to navigate obstacles. Accessibility and providing unrestricted access to all rooms were considered important factors when the darmstadtium was being planned and constructed.
"Reisen für Alle"
The Darmstadt Science and Congress Centre was inspected and certified for the first time in March 2017 as a business with full accessibility in accordance with the nationwide “Reisen für Alle” (Travel for everyone) grading system of the HA Hessen Agentur GmbH, and was recertified again in 2023. “Reisen für Alle” is an information and evaluation system that enables visitors to independently assess the suitability of the offer according to individual needs.
You can also use the offer provided by Deutsche Bahn (German railway company): The app DB Bahnhof Live is primarily designed to meet the needs of passengers with physical and sensory impairments, but it also adds value for many other passengers.
A few of the following accessibility tips have been compiled by “Reisen für Alle”. You can find detailed information on the website of the project.
- There are four marked parking spaces for people with disabilities in the underground car park (size of parking space: 500 cm x 500 cm; distance from the entrance: approx. 6 m). The pathway between the underground car park and the lifts has a gradient of 8 per cent over 120 m.
- From the bus stop, you can reach the entrance via a path that is easy to walk on and navigate.
- Access to the building involves passing over a threshold that is 2 cm in height.
- All rooms that can be used by guests are at ground level or are accessible by lift.
- All passages/doors are at least 90 cm wide (except for the door to the “copernicium” conference room, which is 86 cm).
- Lift cars are at least 110 cm x 140 cm in size (except for the lift between the Calla restaurant and the wine bar, which is 105 cm x 145 cm). Control panels in the lifts are arranged horizontally.
- The reception desk is 80 cm high at its lowest point. There is an alternative communication option while seated.
- At the Calla restaurant, there are many tables under which you can fit a wheelchair; however, these are not available at the wine bar.
TOILETS FOR PEOPLE WITH DISABILITIES
- Movement areas in front of the WCs and sinks are at least 150 cm x 150 cm (except for the WC in the foyer, with an area of 140 cm x 180 cm).
- The movement areas in the washrooms next to the WC are as follows (width x depth):
WC level 0: right 100 cm x 70 cm, left 70 cm x 70 cm;
WC foyer 1.08: right 80 cm x 67 cm, left 95 cm x 67 cm;
WC level 2: right 90 cm x 70 cm, left 88 cm x 70 cm;
WC congress hall “ferrum”: right 110 cm x 70 cm, left 54 cm x 70 cm;
WC level 3: right 113 cm x 58 cm, left 96 cm x 60 cm;
WC foyer 3.12: right 60 cm x 75 cm, left 70 cm x 95 cm. - All WCs are equipped with handles that can be folded up on both sides.
- The sinks have limited wheelchair access and the mirrors can be seen whilst standing or sitting.
- Assistance dogs are permitted.
- The outside path from the “Schloss/Marktplatz” stop to the darmstadtium has tactile ground indicators on 70 per cent of the route.
- The entrance is visually high in contrast and is recognisable by a noticeable tactile change in the floor surface.
- The house signage is written in an easily legible and high-contrast typeface.
- The entrance foyer is equipped with glass doors. These are not labelled with security markings and open automatically.
- There are no revolving doors to pass through.
- Rooms and corridors are well-lit.
- There are no obstacles, e.g. objects sticking out into the path/room.
- Information is not available in braille or raised lettering.
- There is also not a guidance system with floor indicators throughout the building.
- In the lifts, the emergency alarm is indicated audibly.
- The stairs are not designed with visual or tactile high-contrast edges. Handrails are available.
- The restaurant menus are printed in a simple, high-contrast font.
- The name and logo of the business is clearly recognisable from the outside.
- The path’s destination is normally within sight or there are signposts at a constantly visible distance.
- Information in simple language is not provided.
- The menus do not include pictures, and the dishes are not presented visually (buffet, bar).
- Information is not displayed with pictograms or pictures (exception: WC signage).







